Urban and rural architecture
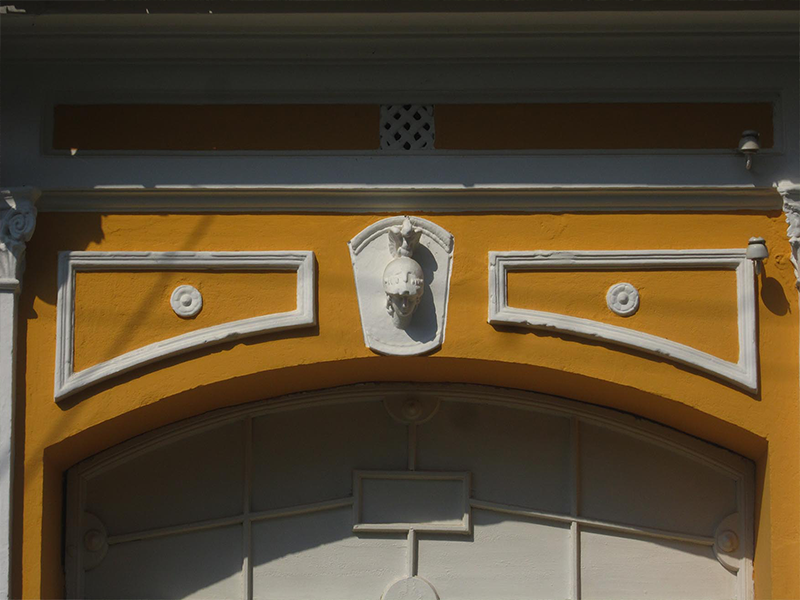
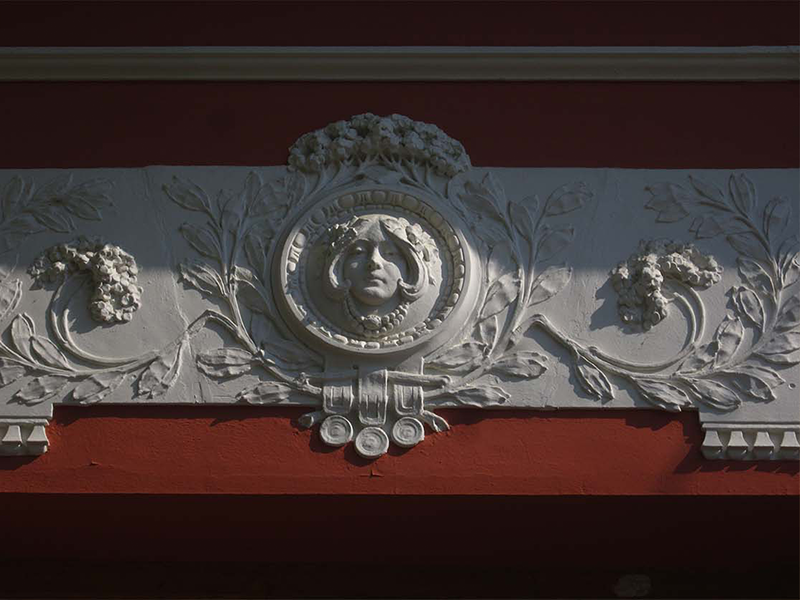

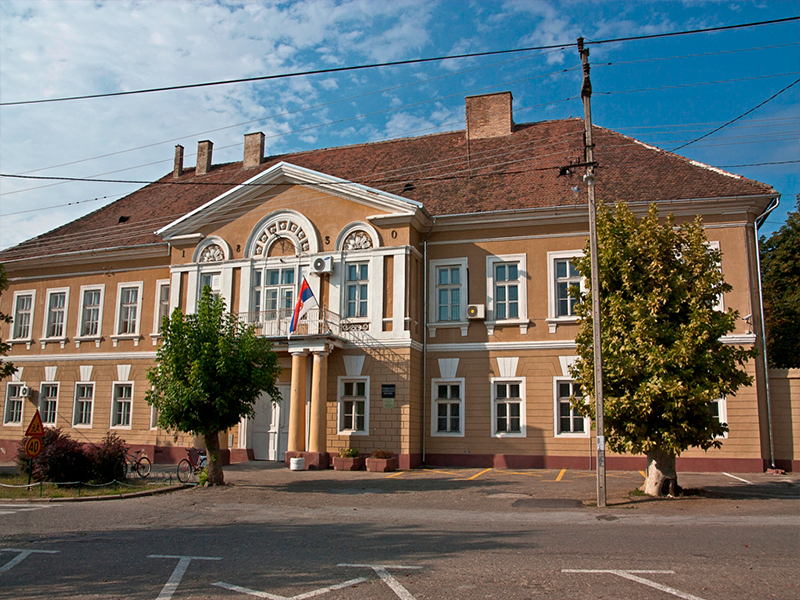
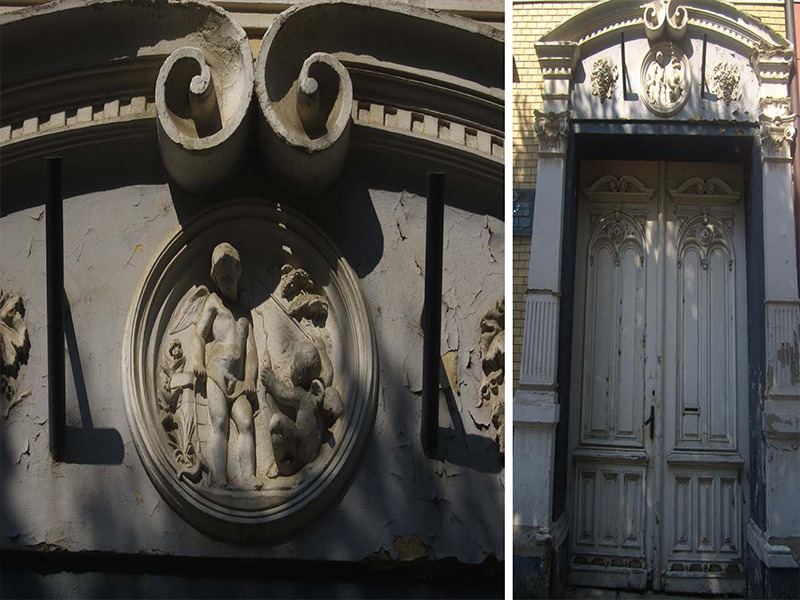
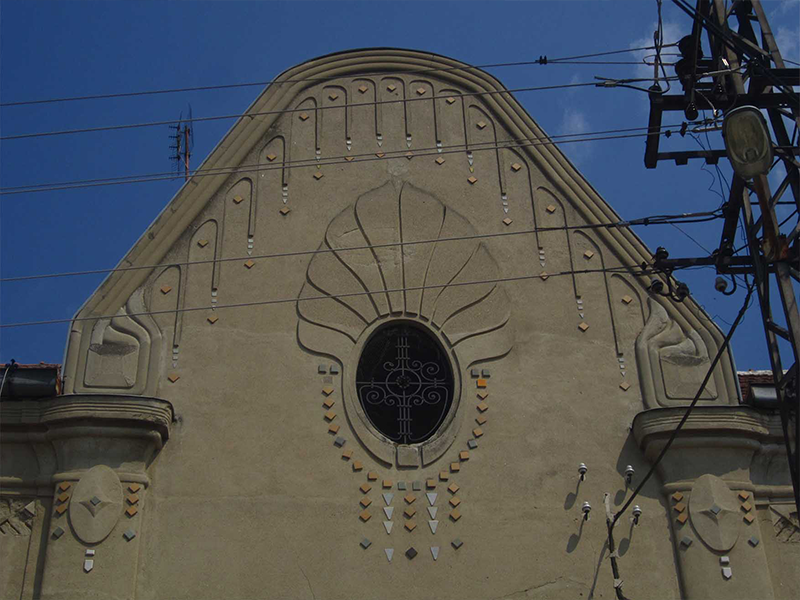
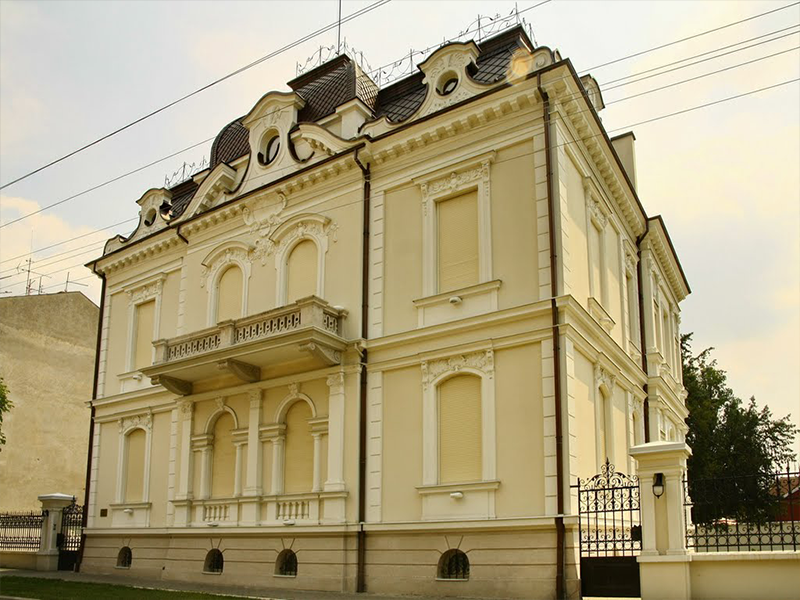

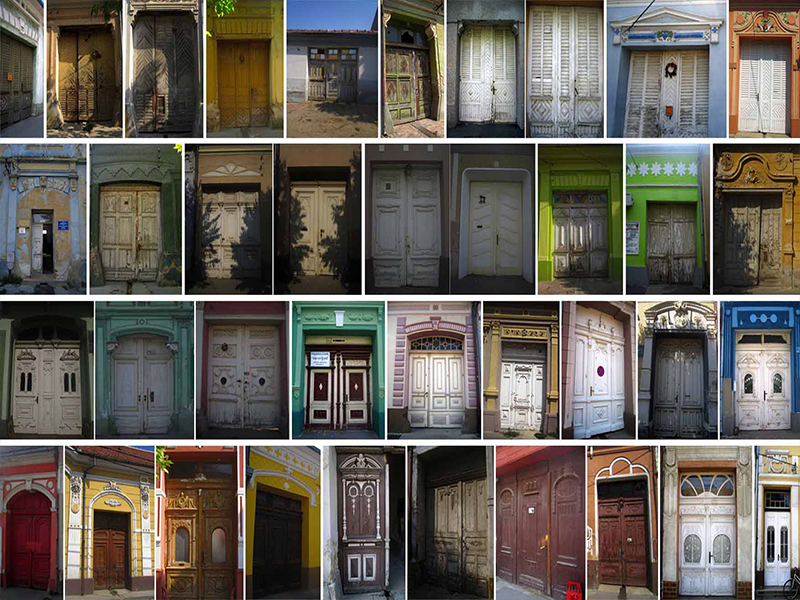
Architecture of Bela Crkva is typologically and stylistically similar to those in other parts of the former Austro-Hungarian Empire, with variants of baroque, classicism, romanticism, historical neo-styles, Art Nouveau and modern functionalism architecture. However, it mainly carries a symbiosis of different styles, which represent a collection of clean and distinct examples of individual styles. In the simultaneous occurrence of various stylistic elements reflected the spirit of citizenship, historical significance, as well as geographic location, tradition of population and city institutions. Such architecture is an expression of the specific historical conditions of Bela Crkva development in context of the military frontier, and the estates of belonging and development of its builders. Best examples of these architecture styles are: the military Border facilities around the central area of the park, the building of the Romanian Orthodox Church with pictures by Dimitri Turka and Aksentije Marišeskua, the building which houses the museum, the building of the Archives, libraries and reading rooms. In Bela Crkva are a number of properties with strong features of the architecture of the 18th century (arched entrances), or in the classical style buildings of the former Magistrate from 1830, the Catholic church from 1806, the Russian church and school building from 1845.
After 1890, the city's architecture switches to Viennese Secession. Building at 1 October street, number 90-92, built in the period from 1897 to 1904, now the home for abandoned children "Vera Radivojevic", was once a representative family villa. The building is an expression of the progress of citizenship, it is preserved in its original form with stylistic elements of Art Nouveau style and has stylish and artistic value.
White Church has two cemeteries, Orthodox and Catholic, which have a wealth of chapels, monuments and wrought iron gates, important for the history of art: the family tomb Despotovic, the family chapel Putnik from 1895, the chapel from 1908 and chapel - nave church with a transept of 1888. belonging to the family of Alexander and Juliana Schmitz.
The fire station, a storied building, at 1 October number 10 from 1738-1739. was one of the oldest buildings in Bela Crkva. The building is one of the few in Vojvodina preserving the Baroque style. The building is an important item for the study of Baroque architecture in Vojvodina, because of it's interesting solutions, system of massive walls, pillars, arches, a porch that serves as a communication link between the premises and baroque decorative facade. From 2015. it becomes Homeland house of Serbs, Germans and Hungarians, a bearer of unity of different nations in Bela Crkva.
On Zarko Zrenjanin street, number 17 stands a building that is also a representative, multi-storey building known as Villa Danica. Its stylistic characteristics and monumental appearance significantly contributes to the beauty of the periphery of the city.








